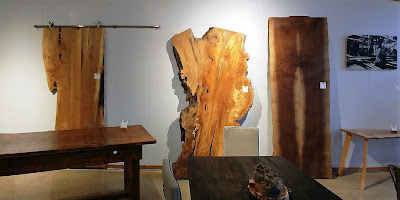The new Midtown Arts Center (all images courtesy of Dustrud Architecture)
Eugene Ballet is celebrating its 40th birthday in 2018. Its reputation as a performance company has grown over the years, and it now tours throughout the West and abroad. EB also maintains an educational academy introducing the art of dance to hundreds of students at any point in time. After years of bouncing about several locations, EB settled into its current location at 1590 Willamette in 2006. Since then, the 13,700 s.f. facility, dubbed the Midtown Arts Center, has provided the organization with the studio and administrative office spaces it required.
Bringing additional nonprofit arts organizations under the Center’s roof has always been a key to EB’s sustainability. The groups who presently rent space are Chamber Music Amici, Oregon Mozart Players, Eugene Concert Choir, Lane Arts Council, Pacific International Choral Festivals (Picfest), Orchestra Next, and #instaballet. By sharing infrastructure and maintenance costs, EB has been able to keep rents affordable and consistently below market rates for these groups. A bonus has been the synergy between them and the promise of enriching collaborations.
The current Midtown Arts Center at 1590 Willamette Street
Eugene Ballet is working with Alex Haugland, a longtime supporter of Eugene’s local performing arts scene, and a team which includes Dustrud Architecture, Essex Construction, and Paradigm Properties, to redevelop a 20,000 square-foot parcel of land at 16th Avenue and Pearl Street into a mixed-use commercial condominium project that combines expanded nonprofit spaces for the Midtown Arts Center with privately-owned apartments and townhouses. This opportunity means Eugene Ballet can own a new permanent home designed specifically to expand the capacity of its Academy while also providing increased accessibility to valuable rehearsal spaces for Eugene Ballet and other Eugene nonprofit arts organizations.
When completed, Eugene Ballet will own the new Midtown Arts Center portion of the development (totaling 25,000 square feet), while the thirty-four residential units will be sold as condominiums, pretty much the first to target the higher-end, multifamily residential market in Eugene since The Tate was completed twelve years ago. Funding for the project will come from the sale of 1590 Willamette, individual donations and charitable foundation support, $750,000 from the State of Oregon, and of course the proceeds from the condominium sales.
Section
Dustrud Architecture was a natural choice as the firm to design the new Center. Paul’s ties to Eugene Ballet run deep, not the least of which is his wife Toni Pimble, EB’s artistic director. Paul also has a background in theater arts, and of course his firm has become well-known in Eugene for designing a series of successful multifamily housing/commercial office & retail mixed-use projects.
Dustrud Architecture’s frequent collaborator, Essex Construction (not so coincidentally also the sponsor for the chapter meeting), will build the Center. Completed Dustrud/Essex projects include The Patterson, The Pearl, The Prefontaine, and the LEED Platinum Westgate in Eugene, as well as The Boathouse and Russell Apartments in Portland. Like these other projects, the Midtown Arts Center will feature a creative interpretation of building code provisions, maximizing the potential of economical wood-framed construction above a post-tensioned concrete podium structure.
2nd Floor Plan, showing the mix of residential and Eugene Ballet Academy spaces on that level
The proposed building interlocks the facilities for Eugene Ballet and the other arts groups with residential and office occupancies in six above-grade stories occupying the entire available site area. Eighteen of the seventy-nine enclosed parking spaces will be on the first level, while the remainder will be found in the basement. Seven large, flexible studios will provide EB and the Eugene Ballet Academy with vastly more capacity to conduct rehearsals and classes. The programmatically complex mix of spaces, types of construction, and occupancies (A-3, B, E, R-2, S-1, and S-2) presented a design challenge, to say the least. Dustrud Architecture ultimately considered eighteen different solutions before arriving at its final design for the project.
Axonometric view: The blue portion is the Arts Center; the gray is the residential.
Building code diagram
One of the proposed new studio spaces
I’m looking forward to seeing the new Midtown Arts Center rise in the coming months. The new building will help ensure future growth of Eugene Ballet and that of the other nonprofit arts groups is not limited by the size of their facility, but only by the reach of their vision. The completed project will provide new housing, vibrancy, and arts engagement to Eugene’s “Midtown,” catalyze adjacent development, restaurants, and street life, and enhance the quality of living in the area. Thanks to Josh and Paul for a most informative presentation. Based on the information they shared with us, I’m confident the new Midtown Arts Center will be a resounding success.
(1) Speaking of funding, if you’d you like to invest in the growth of the arts in Eugene by donating to the new Midtown Arts Center capital campaign, you can contact Lisa Bostwick, Eugene Ballet Development Coordinator, at 541-485-3992 or by email at lisa@eugeneballet.org.




















