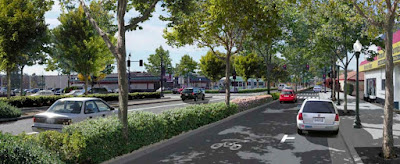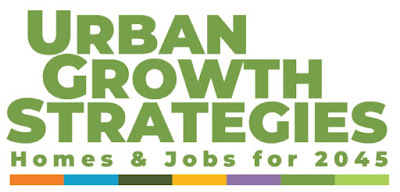The
well-attended March meeting of the Eugene Section of AIA Oregon took place last Wednesday
at the Ninkasi Better Living Room. The intriguing subject of the meeting was what it means
to be a model “Citizen Architect.”
Simply
put, the notion of the Citizen Architect relates to design professionals who
engage in civic endeavors, contributing their insights, talents, and
experiences towards the betterment of society. Citizen Architects regard
architecture not merely as a vocation but as a conduit for social progress,
leveraging their skills to address pressing issues affecting the profession and
more broadly the communities of which they are a part.
Central
to the spirit of the Citizen Architect is a dedication to civic activism and
advocacy. Architects possess specialized knowledge of the built environment's
impact on society, and thus are uniquely positioned to advocate for policies addressing
urgent issues impacting everyone. Local engagement additionally serves as a
cornerstone of the Citizen Architect's mission. By interfacing with grassroots
organizations, attending town hall meetings, and collaborating with local
stakeholders, architects forge connections that underpin community-driven
development initiatives. They harness their collective influence to shape
legislative agendas and advocate for policies conducive to sustainable urban
growth.
The
meeting featured speakers who collectively described some of the paths architects
can follow toward fulfilling the role of a Citizen Architect:
AIA
Oregon Leadership Summit
The
Eugene Section’s representative on AIA Oregon’s Emerging Professional Committee
is my colleague at Robertson/Sherwood/Architects, John Webster, AIA.
John described the February 21 Oregon Leadership Summit at the State Capitol in
Salem, which featured the opportunity for the 15-20 young professionals who
attended to learn firsthand about how the legislative process, public policy, and
governance impact the work of architects. The event also provided them with an
opportunity to meet with the AIA Oregon Legislative Affairs Committee, various
state representatives, and the Oregon State Board of Architect Examiners (OSBAE).
John regarded
the Summit as an excellent introduction for the attendees to the
responsibilities of a “Citizen Architect.” Learning how to become effective
voices for the profession is a critical aspect of leadership and advocacy. Seeking
change when laws or policies are contrary to the best interests of our
communities or the architectural profession often means being an advocate in public
spaces, a useful lesson for every emerging professional.
Oregon House of Representatives (photo by Cacophony, CC BY 3.0 <https://creativecommons.org/licenses/by/3.0>, via Wikimedia Commons)
The
2024 Oregon Legislative Session
As I
mentioned above, helping to shape legislative agendas is a central function of
a Citizen Architect. AIA Oregon has provided the structure and support for its
members on matters of public policy, both at the State and Federal levels.
Cindy
Robert, AIA Oregon’s lobbyist since 2000, reported on the outcomes
of the recently adjourned 2024 Legislative Session impacting the architectural
profession. Cindy said the legislators only passed 100 of 300 bills introduced,
but many of those which became law portend “monumental changes” for Oregon
architects. Chief among these changes are the Governor’s Housing
Bill & Funding Package (allocating $376 million in funding for housing
initiatives across the state), the creation of a new Housing Accountability
& Production Office, a directive for the Department of Land Conservation
and Development to create model ordinances that provide clear and objective
standards for the development of various housing types, and the barring of design
professional “duty to defend” provisions in construction contracts.
The
passage of the “duty to defend” legislation (SB 1575A) is particularly welcome
and overdue. I’ve seen too many public agencies throughout Oregon include
contractual clauses that require architects to defend those agencies in the
event of legal claims for damages even though the design professional is not responsible
for them. The “duty to defend” language is legally problematic, expensive, and uninsurable
by professional liability carriers. The fact such clauses became ubiquitous may
in part be a consequence of many architects failing to understand their
implications, or simply missing the “fine print” altogether. The new
legislation will ensure fairness for architects and engineers in the public
contracting process by requiring each party to a construction contract to be
responsible for their own negligence or fault. This means parties will pay
damages based on actual liability, rather than alleged liability once that
responsibility is determined.
Mentor
Madness
The
definition of a Citizen Architect can also include the duty to mentor the
future generation of design professionals. Evon Calabrese, Assoc. AIA
and Nicole Becker, AIA, introduced Mentor Madness, which will be a fast-paced four-week program offering
group and one-on-one mentorship sessions. The sessions will match experienced
professionals looking to share their wisdom with aspiring architects-to-be.
Evon and
Nicole, both emerging professionals themselves, organized Mentor Madness
particularly for those new to the Oregon architecture community. In
addition to a series of virtual meetings, the coming Oregon Design Conference will serve as a program venue. The conference (May 8-10
in Bend) will host related presentations, including
an overview of the AIA and the pathways to getting involved at the chapter and
national levels, an introduction to allied professional organizations, and what
it means to be a Citizen Architect. Acceptance into the Mentor Madness program
includes registration to the Oregon Design Conference and a $300 travel stipend.
The AIA College of Fellows provided the funding necessary to make the program
possible.
Unfortunately,
the deadline for both mentor and mentee applications is tomorrow (Monday, March
25); I’m late in reporting about the Mentor Madness program. Act quickly
if you’re interested. I expect the program may become a fixture on the AIA
Oregon calendar in future years, so future opportunities to participate will
undoubtedly exist.
The
Architect as Mayor
Kaarin
Knudson, AIA is currently one of three candidates running
for mayor of Eugene. I’ve already endorsed Kaarin’s candidacy. She is nothing
but the epitome of a Citizen Architect. As I first wrote last September, Kaarin brings
a fresh perspective to local politics, one that combines her experience as an
architect, urban designer, university educator, and community leader. She
addressed the value of that perspective during her presentation and the subsequent
question & answer period.
In
some respects, it’s curious more architects have not taken this step. Architects
do possess political agency by virtue of their training and the nature of their
work, which is inherently public. I believe design excellence as a civic
imperative should be a precondition for holding political office at the local
level. Thomas Jefferson’s dictum that “design activity and political thought
are indivisible” comes to mind here. By their nature, architects are adept at
solving complex problems through design, leading project stakeholders as well
as the communities they serve toward better futures.
Effective
leadership from the mayor’s chair can result in constructive and responsible
change. This is even true here in Eugene, which operates under the
council-manager form of government. The mayor’s influence is limited or “weak”
in such a system. Regardless, the mayor of Eugene can exercise leadership to
build a constituency for design excellence and influence the community to confront
its adaptive challenges—those gaps between a citizenry’s values and the current
reality that cannot be closed by routine behavior.
I
believe Kaarin has the acumen, collaborative mindset, and most importantly the vision
to be the persuasive leader Eugene needs. She is most worthy of your support. Ballots
for the primary election are due on May 21.
* *
* * *
*
I cannot
claim the mantle of “Citizen Architect” to the extent that those who have worked
tirelessly over many years on behalf of their clients, friends, neighbors, and fellow
design professionals can. Yes, I did my part during my 2008-2009 stint on the
AIA Oregon board, traveling to Salem and Washington D.C. to advocate for sound
public policies that support livable, sustainable communities. Since then, my
contributions have mostly been limited to attending public meetings and directly
participating in public workshops associated with issues related to urban
design, the housing affordability crisis, and the like. If anything, perhaps this
blog fulfills my obligation to be a Citizen Architect, as I have used it as a
public platform upon which to advocate on behalf of the broader purposes of
architecture.
The Citizen
Architect paradigm epitomizes the convergence of professional expertise and
civic responsibility, serving as a catalyst for transformative change in the
built environment. Through advocacy, activism, and community engagement,
architects leverage their talents to address societal challenges, advance
public welfare, and nurture inclusive, sustainable communities. As stewards of
the built environment, Citizen Architects embody the ethos of service,
stewardship, and social progress, shaping a more equitable and resilient future
for future generations.
.jpg)














