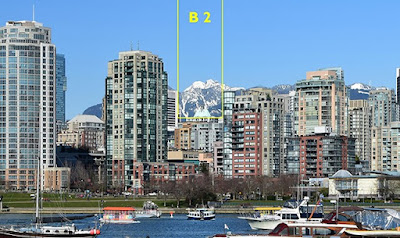I am both fascinated and
concerned by the voices outside of my profession who have weaponized the aesthetics
of architecture for use at the front of the culture wars. My thoughts on the topic
are hardly original as many others, such as Robert Bevan (author of Monumental Lies: Culture Wars and the Truth about the Past), have astutely
commented on what is happening. As Bevan has written, a decades-long agenda to promote traditionalist design and architecture
under the cover of “beauty” appears to be paying off. At its core, the growing appropriation
by alt-right elements of new classical architecture(1) is rooted in traditionalist appeals to nativism and preservation
of “cultural identity.”
It's both disheartening and perplexing to see architecture caught in the crossfire of political ideologies. Architecture, a traditional reflection of culture and society, has been co-opted by agendas that extend well beyond the discipline’s bounds. Instead of serving as a medium for inclusive, equitable, and sustainable design, architecture is now too often a tool of propaganda, inflamed by the cauldron of social media.
Even seemingly apolitical concepts like the 15-minute city have become battlegrounds. Conservative politicians target urban planning initiatives, framing them as symbols of coastal elitism and "wokeness." Misinterpretations fueled by distrust has led to the politicization of mobility in cities.
The unfair tethering of new classical architecture to far-right conservatism prompts reflections on tradition, identity, and urban planning. It’s crucial to note that not every advocate for new classical architecture aligns with the politics of the far-right (nor are proponents of contemporary design idioms necessarily left-leaning). For many architects, the new classical vocabulary is simply a means to craft beautiful and functional structures that harmonize with the needs of modern society. It bothers me that neo-traditional architectural vocabularies have become tainted by political associations.
Predictably, the alt-right has also demonized the aesthetics of modern architecture. The clean lines and innovative designs that define modern structures are portrayed as symbols of an ideology they reject. This demonization creates an unfortunate binary where any deviation from traditional styles is characterized as a symbolic threat to their political beliefs.
Beauty and common-sense design are and should remain apolitical. Architectural beauty—diverse and subjective, traditional or modern—speaks a universal language that should resonate across a spectrum of viewpoints. Common-sense architectural design, driven by practicality and efficiency, aims to create settings that address the basic needs and well-being of individuals, irrespective of their political leanings.
Architects can resist architecture's transformation into a tool for propaganda by maintaining professional autonomy, promoting inclusive design principles, and adopting a strong ethical framework. Education and collaboration with varied stakeholders, including community members and policymakers, are essential to creating spaces that genuinely serve societal needs. Advocating for architectural freedom and staying informed about societal changes enable architects to adapt designs in responsive ways while building a resilient professional community to withstand external pressures. By upholding these principles, architects can ensure their field remains committed to inclusivity, ethics, and architectural freedom, resisting undue politicization.
Perhaps I’m being naïve. Decisions about the location, design, and functionality of public buildings are frequently laden with political meaning. Urban planning, zoning regulations, and the allocation of resources in a city are inherently political processes that shape the built environment. The ways in which buildings are conceived, designed, and used can be implicitly or explicitly partisan in their implications. That moral battle lines may be drawn, or that righteous contempt are potential byproducts of architecture should not surprise me. Nevertheless, I am hopeful we can safeguard the apolitical pursuit of beauty and common-sense design, and I hope architecture can be a bridge that transcends political divides, creating spaces that resonate across multiple perspectives.(2)
(1) New classical architecture is a catch-all term for a movement that emerged during the late 20th century and draws inspiration from traditional architectural styles. Characterized by a return to historical forms, proportions, and ornamentation, new classical architecture aims to capture the elegance and timelessness associated with traditional architecture, while adapting it to contemporary needs and contexts
(2) Being as clear-eyed as possible, I do acknowledge that even these seemingly apolitical concepts can be influenced by cultural, social, and historical contexts. What one society deems as beautiful or commonsensical may differ from another, and these perceptions can be shaped by political, economic, or philosophical factors.

















