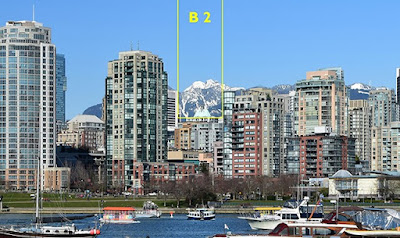
Skinner Butte viewed from the west along 1st Avenue in Eugene. This is not a regulated view corridor. (Google Street View)
Seattle’s municipal code likewise protects scenic view corridors toward both natural and human-made features, including mountains and skylines from designated public spaces. The code’s public view mitigation measures strategically control the height, bulk, profile, or location of new buildings to preserve key vistas.
Commonly understood by architects is the human tendency to seek identity and orientation. Nature and history have conspired to endow Eugene with a recognizable and navigable structure. The pioneer citizens formalized the axis between Skinner Butte and Spencer Butte as Willamette Street, and like the ancient Roman cardo, it has served historically as the center of economic and cultural life for the city. The two landmarks bookend the axis. They presented planners with a natural structure about which to organize the street grid as Eugene grew.
Spencer Butte
seen from the top of Skinner Butte (photo by Laura Alier, CC BY-SA 3.0
<https://creativecommons.org/licenses/by-sa/3.0>, via Wikimedia Commons)




No comments:
Post a Comment