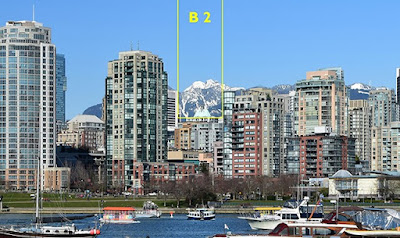It is
New Year’s Eve as I write this, and people everywhere are or will shortly be
celebrating the turn of the calendar to 2024. By marking the end of one year
and the beginning of another, they reflect on the past and look forward to the
future with hope and optimism. It is a time to embrace new beginnings and
anticipate what lies ahead.
This year’s celebration is a particularly momentous one for me, as I intend to retire next spring, shortly after I turn 65. While others reflect on the events and achievements that defined 2023, I cannot escape looking back on my four-plus decades in the architectural profession and what leaving active employment will mean for me. As is the case for many retirees-to-be, the transition promises to be profound, one that will shape who I am and what I become through my remaining years.
Attitudes toward retirement have evolved significantly over recent generations, influenced by various social, economic, and cultural factors. In the past, retirement often meant a sharp exit from the workforce. Many individuals now choose to work beyond the “traditional” retirement age (hello, 65!) for financial security, personal fulfillment, and to stay active. My plan is to fully commit to the next phase of my life and not extend my professional career, even on a part-time basis. This may seem uncharacteristic for an architect, as I can point to countless role models who practiced well into their golden years.(1)
Plenty of literature exists about the emotions and anxieties associated with arriving at retirement. According to the Holmes-Rahe Life Stress Inventory, the milestone ranks 10th on the list of life’s most stressful events.(2) It’s not uncommon to feel apprehensive about exiting the workforce. Am I stressed about what is ahead of me?
I am concerned I will initially struggle to “switch off” from work mode and relax. Will the loss of routine and structure be a problem? Will I find it difficult to fill my extra hours with activities that are truly meaningful? I know I will dearly miss the social interaction with my fantastic coworkers at Robertson/Sherwood/Architects, as well as with the clients, consultants, and contractors with whom I have collaborated. I worry most about the extent to which I have tied my sense of identity to being an architect and the degree to which my vocation has defined who I am. I suspect letting go of my professional being will be hard.
On the other hand, life is too darn short, and I have not lived as much of it as I should. I too often have overcommitted to work obligations and neglected my personal side, so it has not been unusual for me to approach burnout in recent years. I do feel good about the contributions I have made professionally—how I have helped clients and the community through my work—so I will leave my career with a clear conscience, free of regret. Simply put, the time is right for me to move on. I want to stop and smell the roses.
I look forward to leaving behind the demands of a full-time job, checking things off my bucket list, attending to my personal well-being (with an emphasis on staying mentally and physically active to ensure the best health outcome for myself as I age), staying curious while being a life-long learner, and trying new hobbies. First and foremost, I want to spend quality time with my wife so that I can likewise help her enjoy life to the fullest.
This blogsite, SW Oregon Architect, will continue to be a focus. I’ll need to change its name, as I intend to relinquish my professional licensure, change my State of Oregon registration status to “Architect Emeritus,” and no longer actively practice as an architect (the title of “Architect” is reserved for individuals properly licensed and regulated under ORS 671.010). Besides a name change, my guess is my blog will increasingly shift away from content tied to architecture toward a broader range of topics, including more personal musings. It will continue to provide me with a creative platform on which to express my thoughts, self-reflect, and exercise my gray matter.
I have abandoned the concept of New Year’s resolutions in the past, knowing my penchant for inevitable failure. But this time is different. My imminent retirement demands that I recalibrate my goals. I want this next chapter to be extraordinary—rich with new adventures, important connections, and the pursuit of passions beyond the proverbial drafting table—while I adapt to a new lifestyle, free from the daily grind yet brimming with possibilities.
Happy New Year to everyone! May your 2024 be as gratifying as I hope my time in retirement will prove to be, full of whatever comes my way.
(1) Famous architects who continued to work right up to the end of their long lives include Frank Lloyd Wright (age 92), Oscar Niemeyer (105), Philip Johnson (99), and I.M. Pei (102).
(2) Indeed, a study by the Institute for Social Research at the University of Michigan has found that the risk of a heart attack or stroke is especially acute during the first year of retirement and then starts to level off. My plan is not to contribute toward reinforcing that statistic.
































