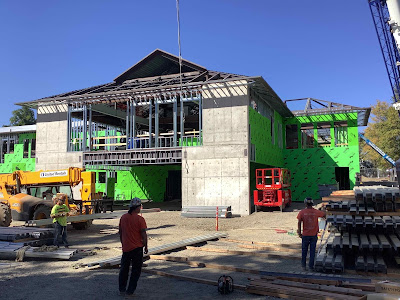Representing the City of Eugene was Allie Camp, Development Investment Liaison for the City’s Community Development Division. Much of the work the city has queued up is associated with maintenance or upgrades to existing infrastructure. The diverse projects Allie enumerated include the following:
- Eugene Airport Passenger Parking Lot Expansion
- Eugene Airport Carwash Facility (which will service the rental car company fleets)
- Eugene Airport relocation of FAA fiber lines
- Willamette Connection (see more about this project below)
- Golden Gardens Park Planning
- Monroe Park Restroom Renovation
- Tennis Courts Reconstruction – Churchill Sports Park
- Lincoln School Park Renovation
- Santa Clara Community Park (a phased project for new community park on a 35-acre site)
- Susan Arlie Trail Design (the city wishes to hire one firm to oversee both design and construction of the proposed trails)
- Striker Field construction
- Amazon Creek Naturalization (eliminating the concrete channel the creek presently flows along between 19th Avenue and 24thAvenue)
- Franklin Boulevard (part of the comprehensive, years-long project to improve the Franklin corridor in partnership with the City of Springfield and Lane Transit District)
- Fire Station 1 and Fire Station 11 re-roofing and HVAC replacement
- Eugene Library Main Branch and Hult Center re-roofing projects
- Eugene Police Department Headquarters maintenance
- Lighting projects (including along the Fern Ridge path and lighting upgrades in various city buildings)
- Pavement preservation projects (21 in total, including a mix of pavement reconstructions and overlays)
If I heard him correctly, Darin Dehle, University of Oregon Director of Design & Construction (and former colleague of mine at Robertson/Sherwood/Architects) said the UO completed projects totaling an astonishing $1.8 billion during the past biennium. Most notable among these are the Lyllyle Reynolds-Parker Black Cultural Center, the first phase of the Knight Campus for Accelerated Scientific Development, Unthank Hall, the Millrace Drive Garage, Bean Hall renovation, the University Health & Counseling Center expansion, and the new Hayward Field. Further reinforcing the university’s importance to the local economy, Darin provided an extensive accounting of upcoming design and construction projects representing an investment over the next couple of years rivaling the recent sums spent.
- A new chilled water thermal storage tank
- Essingler Hall roof replacement
- Knight Library Elevator 5 and fire alarm upgrades
- Restoration of the Knight Library exterior
- Replacement of the historic windows of Condon Hall
- Building 130 seismic upgrade
- Baker Center, Cascade Hall, and Lawrence Hall reroofing projects
- Pacific Hall North mechanical systems replacement
- McMorran House deferred Maintenance & ADA upgrades
- Klamath Hall and Onyx Bridge exhaust fan replacements
- 12.5 KVA electrical switching and feeder loop upgrades (Science buildings and East Campus)
- Heritage Project (full renovation of University Hall and Villard Hall, including the outdoor space between them)
- Huestis Hall Renovation ($63 million estimated cost)
- Knight Campus Phase 2 ($200 million estimated cost)
Currently underway for Lane Community College is a set of projects funded through voters’ approval in May of 2020 of Ballot Measure 20-306 for a bond valued at $121.5 million. LCC is using the bond to address safety, security, and accessibility for all students on its campuses, workforce retraining and career technical education investments, and classroom and learning space updates to meet the needs of current and future students.
- A new Health Professions Building
- Expanded Manufacturing and Technology Program facilities
- Campus earthquake and safety upgrades
- Updated Science labs and modernized Math, Arts, and Engineering spaces
- A new Workforce Development Center
- A new Public Safety Operation and Training Center
- Replacement of the college’s IT and cybersecurity infrastructure
- Related site improvements, equipment, furnishings, etc.
During the 2020 edition of the Projects in the Pipeline program, developer Jim Atkins of Portland-based Atkins Dame, Inc. envisioned construction of the first buildings for the much-anticipated riverfront redevelopment of the former EWEB maintenance yard occurring during 2021, but that was before the global pandemic temporarily froze the capital markets. Fast-forward two years, and Jim was pleased to report that construction in the newly dubbed River District will start this year. Atkins Dame’s purchase of the initial parcels recently closed, with further land acquisition slated to occur later this year and during 2023. The company has attracted $30 million in Opportunity Zone equity for the development.
- Atkins Dame, Inc.
- Architectural Woodwork Institute
- Lease Crutcher Lewis
- DeaMor
- Delta Sand & Gravel
- KCL Engineering
- Oregon Electric Group
- Mid-Valley Commercial Construction, Inc.
- Essex General Construction, Inc.
- Streimer Sheet Metal Works, Inc.
- Systems West Engineers
- FM Sheet Metal, Inc.
- PAE Engineers
- Scofield Electric
- Rowell Brokaw Architects, PC














