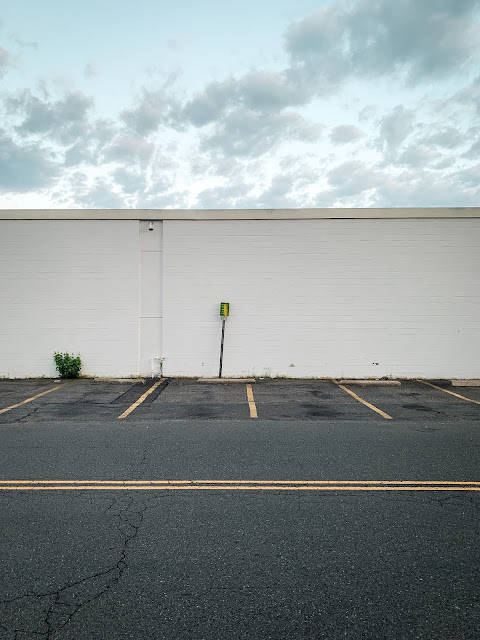Booked for the Evening 2023.
I’m not going to tell you about the way forward, about what I
think the library of the future should be. So much about the future is
unknowable. Instead, I’ll focus on the timelessness of libraries. I’ll explain
to you why libraries are important architectural opportunities, and why this
library was and is important to me.
Let’s start with this room. I’m happy we’re here, now. I can’t
think of a more appropriate place for this celebration. Look around. Look at
the room’s size, its windows, how it makes you feel. Think about it for a
moment. Think about its counterpart at the other end of the building, the
rotunda, and the other reading spaces. Think about the potential of the
Library’s expansion to the fourth floor above us, under a grand, vaulted roof. Think
about why good rooms are important in a library.
Louis Kahn also believed that rooms should have a sense of monumentality and timelessness. He believed that architecture should be enduring and that a room should be designed to stand the test of time, both in terms of its physical durability and its ability to remain relevant and meaningful to its occupants.
A city needs its enduring monuments, so we also set out to
design a building that would stand for many generations, immune to
obsolescence. We didn’t want to design an architectural flash in the pan. We
wanted to design a library that would never lose its broad appeal. Our senior
partner, Jim Robertson, envisioned a building that would endure, one day being
worthy of nomination for the National Register of Historic Places.
Another 20th century architect I consider influential
was Aldo Rossi. He argued that monuments
should be understood as part of a larger urban context, and that their meaning
and value should be seen in relation to the city's historical and cultural
layers. He believed that monuments should be designed as part of a larger urban
system, and that their design should reflect the city's collective memory and
cultural identity. Rossi believed that architecture should be accessible
to everyone and that it should contribute to the common good of society.
So, we designed with monumentality in mind, but at the same time
we wanted the Library to offer a sense of community and belonging, foster
social interaction, and promote lifelong learning and personal growth. We
wanted it to provide a communal space outside of the home and workplace where
anyone can engage in social, cultural, and educational activities—a so-called
“third place.” We wanted it to help build social capital and create a sense of
community. Our challenge was to achieve these goals by architectural
means.
Change is a constant in our lives. While our architecture should
be mutable and adapt to change, we should also provide anchors in the form of
memorable rooms, spaces, and monuments that moor us within the urban fabric and
give us refuge from the stress of our daily lives.
A library building is important to the city for the reasons I’ve
stated. If it is timeless in spirit and form, it will become a monument. It is
also more likely to last much longer if people care about it and invest in its
maintenance and modernization as necessary. I’m hopeful this building will
survive and thrive well beyond my lifetime precisely because this community has
been inspired by its architecture and values its timeless qualities.
I know all of you value everything the Eugene Public Library has
to offer. On behalf of everyone who was involved with the design and
construction of the main branch, thank you for your continued support and the
opportunity to speak with you this evening—it’s been my honor.
Do help
support literacy and enrichment in Eugene by donating to the Eugene Public Library Foundation. The Foundation responsibly manages
contributions from individuals, businesses, and foundations to build community
support for the Eugene Public Library.
* *
* * *
*





