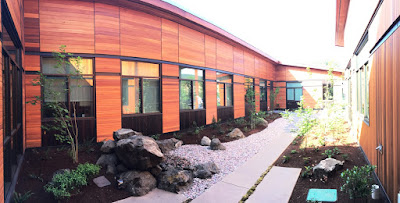I haven’t
frequently showcased the projects of Robertson/Sherwood/Architects,
the firm I work for, on my blog. This is partly due to my reticence for tooting our own
horn. I started SW
Oregon Architect primarily as a means to share news relevant to
AIA–Southwestern Oregon members during my tenure on the chapter's board of directors.
Since then, I’ve continued to mostly write on topics of broad interest to the
modest readership I’ve garnered since I began blogging in 2008.
There have
been a few exceptions. I dedicated a series of posts to a case study of our design for the VA Roseburg Healthcare System Community Living Center. Likewise, I chronicled
the genesis, design processes, and construction of the University of Oregon’s Student Recreation Center Expansion, the Eugene Public Library and the Lane Community College Downtown Campus. In each instance, I believed it was
worth describing the challenges the design problems posed, sharing our approach to
addressing those challenges, and celebrating the projects’ noteworthy
achievements.
With this post I’m
featuring RSA’s recently completed Lone Rock Resources office building in Roseburg. I do so
Lone Rock
Resources is a family-owned timber company with a proud past and
forward-looking future. The company responsibly manages more than 128,000 acres
of forest lands for the long term. Lone Rock has championed sustainable
forestry practices ever since Fred
and Frances Sohn set up shop on the
banks of the South Umpqua River
in Roseburg
Working for
good people and having the right team are the key ingredients of any successful
project. We genuinely enjoyed working with Lone Rock’s management team, who
made certain we thoroughly understood the company’s history, culture, and
vision for the future of the timber industry in Oregon Coos Bay
Scott Stolarczyk, AIA, CDT, GGP, LEED AP BD+C
Scott is
one of our firm’s most talented architects. He’s also the office’s go-to resource
for all things related to sustainable design, LEED and Green Globes
certification, and integrated, whole-building design practices. In addition to
Lone Rock’s facility, Scott designed the Regional Health &
Educational Center
We consider
every one of our design commissions a unique opportunity and work with each of
our clients to arrive at creative solutions that exceed
expectations. For Lone Rock, Scott wanted to ensure his design for the new
company’s new offices was truly expressive of the company’s ethos. Beyond Lone
Rock’s commitment to sustainably managing the lands they control, this meant
creating attractive, clearly organized, and highly functional workspaces to
empower the company’s greatest resource: its employees. This also meant
honoring Fred Sohn’s legacy: his passion for innovation, belief in the
importance of investing for the future, and respect for the environment.
Floor Plan (click to enlarge)
The
functional program for Lone Rock’s new building was straightforward: Provide
suitable accommodations and support for its management, sales, accounting, and
engineering staff, as well as a home base for the more-transient foresters (who
spend much of their time in the field). Create a functionally and
energy-efficient facility that consolidates a disparate and dispersed
assortment of existing offices within approximately 11,000 square feet of
space. Wrap it in an attractive package Fred Sohn would have liked.
We learned
that Lone Rock’s employees are characteristically humble, certainly not
inclined toward favoring fancy digs. The foresters in particular expressed some
discomfiture at the prospect of working within a precious or extravagant new
building. Accordingly, Scott purposely designed it as a low-slung, modestly
scaled structure nestled down the slope from and parallel to Old Hwy 99. Views
toward the hills across the South
Umpqua River
Furthering
the building as landscape concept, Scott imagined the building as an analog for
the Umpqua River
Of course,
showcasing natural wood in the design was a given. Scott clad the building with
a rainscreen system utilizing a combination of Western Red Cedar horizontal
siding (treated with a clear alkyd oil finish) and vertical accent siding
(featuring a fire-charred finish). Additionally, Scott incorporated large
peeled-wood columns to support the larger roof overhangs. He worked with wood’s
inherent properties to maximize the aesthetic effect of its natural beauty and
warmth. The prominent display of wood, which continues inside, helps express
what Lone Rock Resources is about. It symbolizes the company’s respect for a
renewable and sustainable resource that has meant so much to western Oregon
Scott
complemented the expressive Western Red Cedar by cladding portions of the
building with a stone masonry veneer. The cool grey color of the “Black Forest
Mica” cultured stone by Coronado Stone
Products harmonizes perfectly with the warm red tones of the wood.
The
interior design likewise features a harmonious blending of materials, of which
wood is again prominently featured. The plan combines private enclosed offices
with open workstations in flexible groupings, arranged as required to support
changing needs. Pervasive throughout the interiors are the omnipresent views to
the exterior, either outwardly toward the picturesque surrounding landscape or
inwardly to the Zen-like courtyards.
Conference Room.
Shareholders' Meeting Room.
* *
* * *
*
In addition
to Scott, David Dougherty, and Harmon Construction, the other contributors to
the success of the Lone Rock Resources project include the following:
- Hobach-Lewin Engineers
(structural design)
- Systems West Engineers (M/E/P
design)
- Pinnacle Western, Inc. (project
management, civil engineering)
I took the
photographs featured here during the June 9 Roseburg











No comments:
Post a Comment