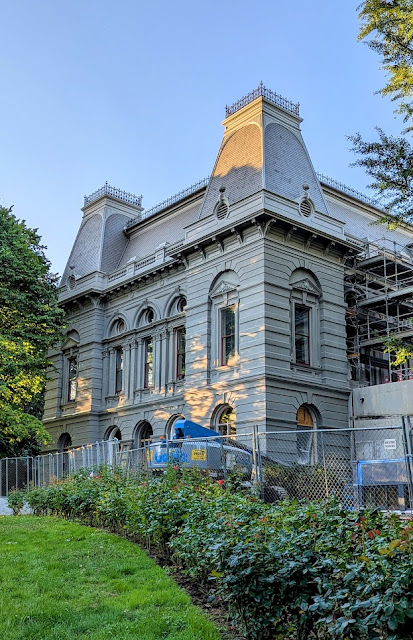North-facing view of Villard Hall, University of Oregon. The current renovation project is due for completion by the end of this year. (all photos by me unless otherwise noted)
This is the next in my Eugene/Architecture/Alphabet series of blog posts, the focus of each
being a landmark building here in Eugene. Many of these will be familiar to
most who live here but there are likely to be a few buildings that are less so.
My selection criteria for each will be threefold:
- The
building must be of architectural interest, local importance, or
historically significant.
- The
building must be extant so you or I can visit it in person.
- Each
building’s name will begin with a particular letter of the alphabet, and I
must select one (and only one) for each of the twenty-six letters. This is
easier said than done for some letters, whereas for other characters there
is a surfeit of worthy candidates (so I’ll be discriminating and explain
my choice in those instances).
This entry’s selection begins with the letter V,
for which my choice is Villard Hall, the second oldest building on the
campus of the University of Oregon. I gleaned much of the information that
follows from the University of Oregon’s insightful Villard Hall Preliminary Historic Assessment.
Villard
Hall
Villard Hall anchors the northwest corner of the
University of Oregon’s Old Campus Quadrangle. Portland architect Warren H. Williams designed the building, and local designer–builder Lord Nelson Roney with contractor W. H. Abrams completed its construction in
1886. Railroad magnate Henry Villard provided funding, rescuing the
university from financial ruin; unsurprisingly, his name came to grace the
structure. Initially housing classrooms and offices, Villard Hall now serves Cinema
Studies, Comparative Literature, and Theatre Arts.
Villard Hall is a rare example of the Second Empire style here in the Pacific Northwest, featuring a steep mansard roof,
dormer windows, bracketed eaves, and iron cresting. Its stuccoed brick
exterior, with quoins and pilasters, projects verticality and academic purpose.
Large double-hung windows with wood frames flooded the original high-ceilinged
interiors with light. Williams balanced ambition with practicality, adapting
French-inspired elegance to Oregon’s limited 1880s resources. Compared to
University Hall (formerly Deady Hall), Villard’s ornate cresting adds subtle
distinction while preserving harmony. Its dignified restraint and functional
interiors establish it as a regional architectural gem, anchoring the campus
with timeless appeal. The National Register of Historic Places listed both
buildings in 1972 (Reference nos. 72001083 and 72001082), and both attained
National Historic Landmark status in 1977 for their architectural and
historical value.
In 1949, the Portland firm of Annand &
Kennedy added a 400-seat theater on the south side. The university initially
dubbed the addition as University Theatre, later renaming it the Robinson Theatre
in honor of Drama instructor Horace Robinson. James & Yost
Contractors constructed the International-style wing, its flat roof and
plain surfaces clashing with Villard’s ornate core—a jarring contrast that
disrupted the building’s original unity. More recently, the Robinson Theatre became
part of the 2008 Miller Theatre Complex (designed by Hacker Architects),
which added the Hope Theatre and an expanded lobby.Gutted top floor of Villard Hall (photo by Nic Walcott, University of Oregon Communications).
The current $93 million Heritage Renovation
Project is transforming both Villard Hall and University Hall. Hennebery Eddy Architects leads the design effort, and Fortis Construction is overseeing
the construction work. The project adheres to the
Secretary of the Interior’s Standards for Rehabilitation, preserving the
historic stucco façade, windows, and iron cresting to meet National Historic Landmark criteria, while concealing the new seismic upgrades (concrete shear walls and
steel bracing) within the unreinforced brick structures. New HVAC, plumbing, electrical, fire safety,
elevators, and ADA-compliant features replace outdated systems.
The high cost of the Heritage Renovation Project
is primarily attributable to the complexities associated with the seismic
upgrades to the unreinforced brick structures, plus the restoration of the
historic facades. Significant inflation has driven costs up since the 2021
estimate of $64.35 million; undoubtedly, the final sum will be no small amount
of change.Villard Hall, east facade.
When Villard Hall reopens in late 2025, it will
offer a new screening lab, Pocket Playhouse acting lab, movement studio, modern
offices, faculty commons, gathering spaces, and a new exterior courtyard,
merging modern arts education with its historic shell.
I never entered Villard Hall while a UO student back in the early 1980s, nor have I crossed its threshold since. Lamentably,
I missed an AIA Eugene tour last year of the Heritage Renovation Project that
showcased the many improvements. That missed opportunity fuels my eagerness to
explore Villard Hall’s finished interior when it reopens, keen to see how this
historic building supports today’s Cinema Studies, Comparative Literature, and Theatre
Arts programs.




No comments:
Post a Comment